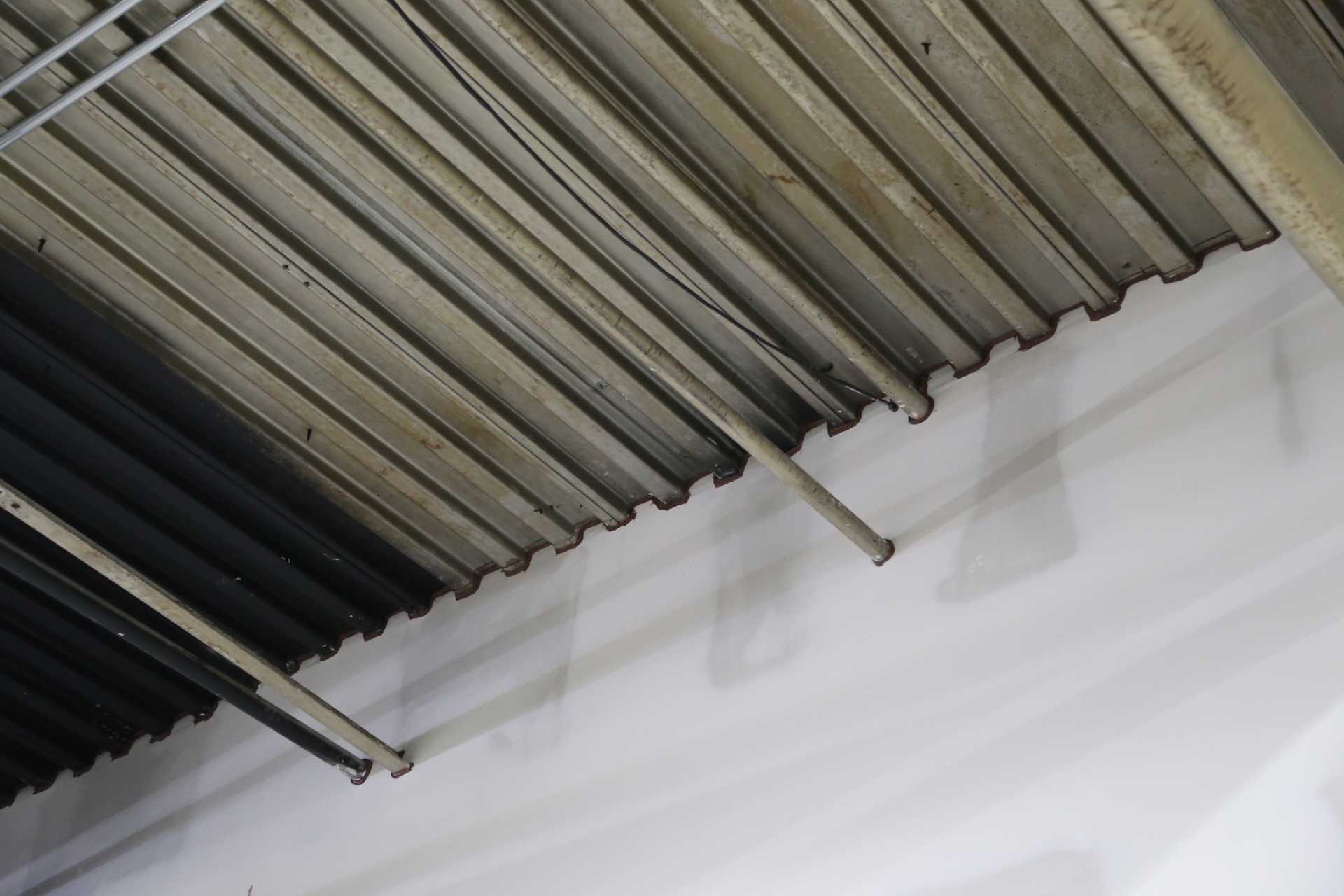Fire Wall Construction Experts
For those who are not experienced in working with firewalls or fire separation, these projects can be overwhelming. There are a lot of different terminologies used, building codes to be understood, and materials to take into account. Toronto Tapers is here to help make things easier for our clients. So here is a breakdown of what you need to know.
Trusted By
Fire Rated Walls
Fire-resistance rating is defined by theNational Building Code of Canada (NBC)as the time a material or wall assembly will hold up against fire and heat of the test conditions. Fire-rated walls are mandated as part of the National building code of Canada and the Ontario building code. These structures are part of creating what is called a "fire separation".
A fire separation is defined by the National building code of Canada as “a construction assembly that acts as a barrier against the spread of fire.” A structure's ability to provide this barrier is determined by its fire-resistance rating.
In order to correctly construct fire partitions, a great deal of preparation and understanding is required. You must first ensure that your drawings have been created to suit both the project needs and to meet the building code requirements.
What this means is that the drawings must be designed to include materials that maintain both the structural integrity and structural stability of the building but also meet the required rating for fire protection. The type of material used could be the deciding factor in passing or failing inspection.
What is a firewall?
A fire compartment is an enclosed space in a building that has been separated from all other parts of the building by providing the required fire rating.
For a fire compartment to be considered successful, it has to keep the fire separations continuous. This is why the National Building code of Canada requires that all fire separations be constructed to be continuous. That being said, the floors and interior walls must have the right openings to ensure that people can pass safely. It is important that these openings be protected as a means of preventing the spread of the fire.
Firewalls are typically a part of a larger assembly that is used to create this fire compartment. Following the fire code does not only mean providing fire barriers in relation to your own structure though. Any exterior walls that are within 4 ft of another living space must be fire rated. This means separate buildings as well.
The fire test gives us a general idea of an assemblies fire resistance under the exposure that they will be subjected to within the fire conditions of the test. While the results of the test are reported in units of minutes or hours, this does not mean that an assembly will last that amount of time in a real fire.
Why Choose Us?
The team at Toronto Tapers understands that this is a lot to consider and we are here to help. We are a team of experts who will advise you based on your individual project needs. Our estimators will price your project in a cost effective manner, and our on-site team will complete the project to our professional standards.
Our team has completed a large number of firewall construction projects. This includes office renovations, film production sets, cannabis dispensaries, and large-scale commercial construction projects. Each of these projects has its own unique set of challenges and our experience in dealing with these is why we are the premium source of firewall construction services.
We specialize in steel framing, insulation, and drywall projects. Our ability to complete these scopes is what makes us confident we can take on any wall construction project. We have used our understanding of each of these trades and we have created a team that is more than capable of meeting all your project's needs.
