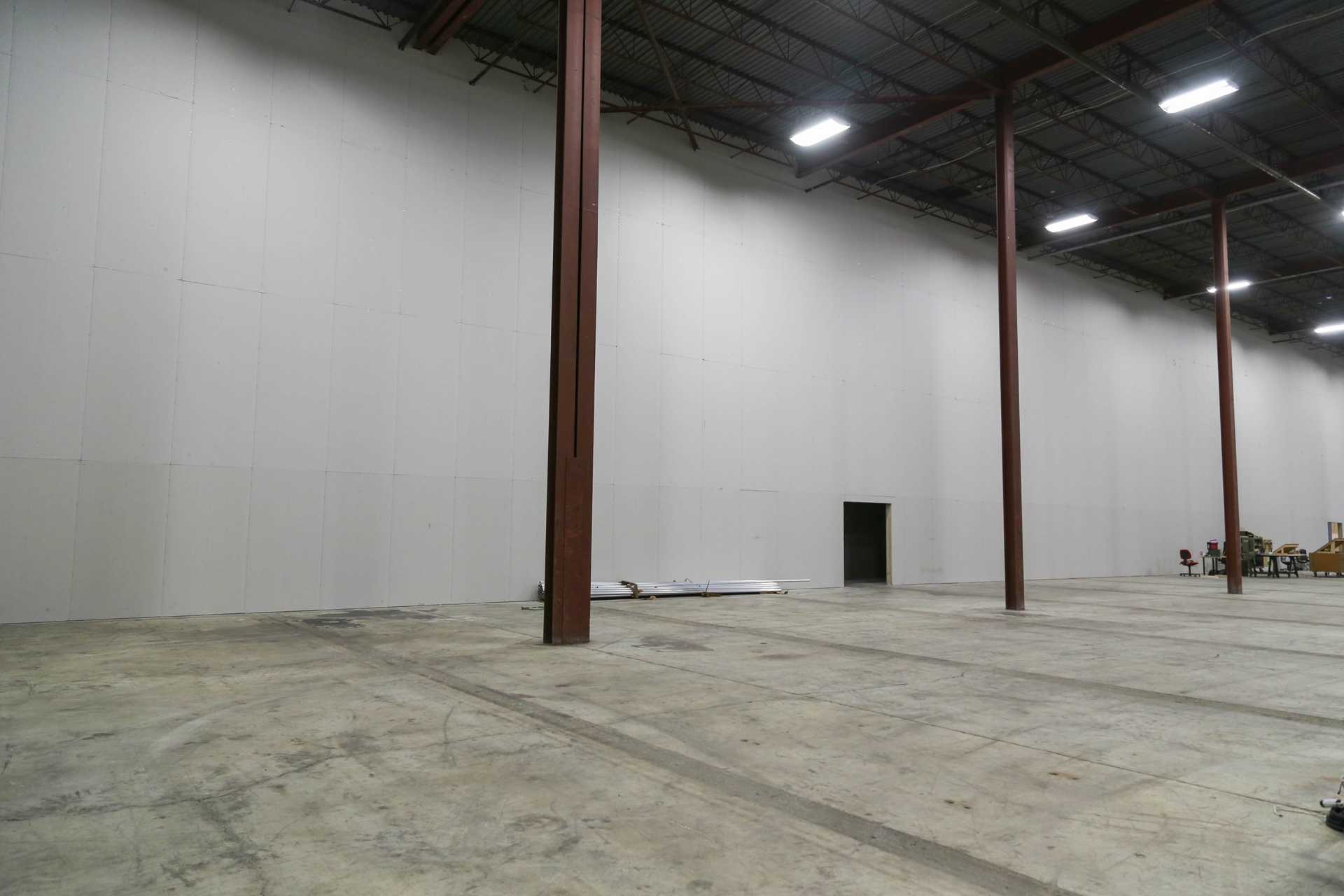Fire Separation Wall
Fire Separation walls can be found in nearly any structure. This can be residential, commercial, or industrial. These walls are not optional are are in fact required by the National Building Code of Canada.
The National building code of Canada has defined fire separation as “a construction assembly that acts as a barrier that slows the spread of fire.” The code will ask for the structure to provide a minimum "Fire resistance rating". A structure's fire-resistance rating is its ability to maintain this barrier as a means of providing fire protection.
Fire-resistance rating is the amount of time a structure will hold up when exposed to its fire test conditions. The National building code of Canada and the Ontario building code mandate walls provide a minimum fire rating under certain conditions. These conditions can be found in the paragraphs below.
Trusted By
How to Determine Fire Rating For Walls?
When building a fire separation wall you must take a few things into account. The first thing you must consider is what are the requirements of the building code for your project. Fire separation is typically required of projects that involve different occupancies that are adjacent to each other such as rental units or houses with property lines within a certain distance of the exterior walls. The other common scenario that the code calls for fire separation is required in areas with a major occupancy, such as schools or arenas.
Once you understand the required fire ratings for your project you can then begin the design and construction of your fire separation assembly. What this means is that your designs must call for the building materials to ensure that the fire wall provides the minimum required fire safety. This means that you must ensure that you should consider wood studs vs steel, the type of gypsum board, and the thermal insulation you are using. Each of these materials can greatly change the fire rating of your structure.
Once you have designs that call for assemblies that provide the minimum required fire rating you are ready to begin the construction of the project. After all this planning and coordination it is important that you choose the right contractor for the job.
Why Choose Us?
The Toronto Tapers team knows that there is a lot that goes into these projects and we are here to help. We are a team of professionals who will take your individual project needs into account. Our estimators will ensure we get you the best price possible and our project managers will ensure that everything goes as planned on site.
Our team has completed many fire separation wall projects. This includes those in offices, film production sets, dispensaries, and large-scale commercial construction projects. Each of these projects has its own unique set of challenges and our experience in dealing with these is why we are the premium source of fire separation wall construction services.
We specialize in steel framing, insulation, and drywall projects. Our ability to complete these scopes is what makes us confident we can take on any wall construction project. We have used our understanding of each of these trades and we have created a team that is more than capable of meeting all your project's needs.
We are capable of providing a quote based off your drawings or one of our project managers can personally conduct a site walk-through. To get an estimate please visit our Contact Us page on our website to submit a quote request that will be directly sent to our team of estimators.
