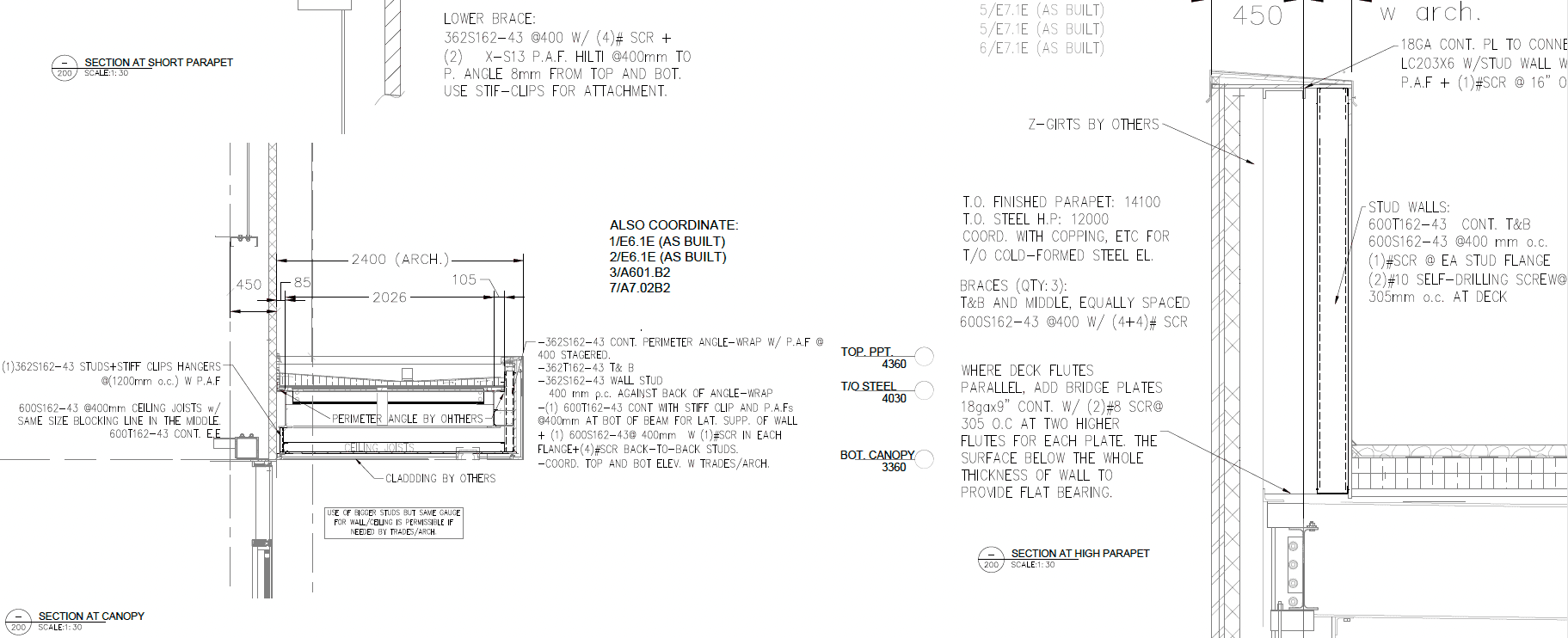Metal Stud Framing Shop Drawing Designs
Toronto Tapers is a leading provider of metal stud framing shop drawings in Toronto and the Greater Toronto Area. We know how important it is to create the structural framework of your commercial building. Metal stud framing isn't a simple process, but with experienced trades and engineering support, you can complete the work safely. We provide metal stud framing shop drawings to help clients understand their structural requirements during construction or design.
We provide insight on the type of gauge to use, whether heavy gauge or light gauge steel. The shop drawing will specify the metal products needed for the steel studs and tracks. Framing steel studs requires a professional team of experienced framers who we can instruct based on the engineering design.
Metal-framed buildings require steel framing for the exterior and interior walls. The interior walls are mainly made up of light gauge steel studs. With our structural engineers, we can provide insight into commercial projects with structural framing.
We provide detailed construction drawings and plans to show where each stud should be placed. This lets you plan out the building’s framework to ensure it has ample structural integrity. We have provided design assistance and completed the installation for metal stud framing projects in commercial and residential builds.
Contact us today, and we can discuss your Toronto metal stud framing shop drawing requirements and provide insight on how we can support you.
Trusted By
The Benefits Of Metal Stud Framing Shop Drawings
It’s highly beneficial for any shop owner or commercial property developer looking to do construction work. Larger residential construction projects also benefit from detailed shop drawings especially if they aren't using wood framing. The entire structural integrity of a building can be compromised if the metal stud framing isn’t installed and appropriately designed.
Our engineering support will provide insight into framing the studs throughout the building. We provide as much detail as possible so you know everything about the metal stud framing installation process:
- Obtain the correct gauge of steel to use
- Understand the exact stud sizes needed
- Understand where to position doors and windows within the metal stud framing system
- Provide a reference for any architects or contractors working on your project
Simply put, without our metal stud framing shop drawings, you’ll be in an incredibly difficult situation. You run the risk of incorrectly installing the structural framework - which can lead to expensive problems down the line, not to mention safety risks.
Why Choose Toronto Tapers For Metal Stud Framing Shop Drawings?
We also use the latest technologies to provide the most accurate shop drawings and designs possible. This is delivered to you in an extremely polished and easy-to-view construction drawing.
Plus, if you need someone to install the framing, we can do this for you - we guarantee to pass your City framing inspection every time.
Contact Us For Shop Drawings
If you need help with your structural framing shop drawings give our team a call today.You can reach a team member by calling us at (416) 628 - 1972 or send an email to info @torontotapers.ca.
We also have an online form to help you submit your project and get you started today. Provide our team with as much project detail as possible, and we will contact you as soon as possible.
