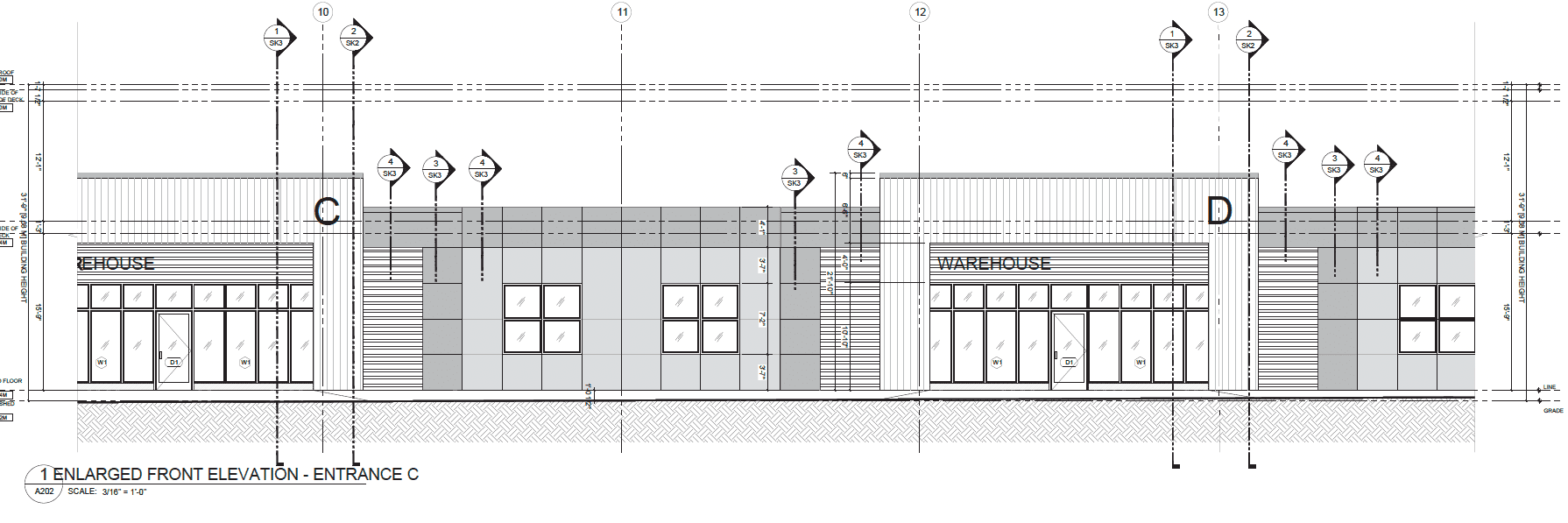Drywall Shop Drawings
Engineered shop drawings form an essential part of the architectural and construction phases. Here at Toronto Tapers, our team of professional CAD (computer-aided design) and BIM (Building Information Modeling) can produce technical drywall shop drawings in Toronto to put your project on the road to success.
We are a fully licensed team of experts that can help you with virtually every aspect of your drywall installation in Toronto and the GTA. When you require precise drywall shop drawing services for your residential or commercial build, our experience and expertise will deliver a fast, efficient, and highly accurate outcome.
Trusted By
Why You Need Drywall Shop Drawings Services
Homebuilders, businesses, contractors, suppliers, manufacturers, fabricators or sub-contractors may require professional drywall shop drawings services. Also known as drywall shop drawings, they are needed to translate design intent. Concerning drywall installation, they may be used for interior or exterior wall framings and ceiling panels.
Precise Engineered drywall shop drawings play a crucial role in the process as they facilitate easy communication between the installers and architects. Our drywall shop drawings services subsequently provide the answers to a range of key questions, including but not limited to:
- What are the exact dimensions needed for the interior or exterior drywall framing?
- Are there any special instructions that need to be known for installation?
- What specific gauge of steel is required and feasible for use
In short, the Engineered drywall shop drawings are an integral feature for ensuring that the drywall installation runs smoothly without delays, errors, and fabrication rework.
Drywall Shop Drawings Services From Toronto Tapers
Our project drawing services can assist various trade partners in the construction industry. Our extensive experience with structural steel shop drawings can assist project managers, contractors, and architects with their projects. We provide drafting services for the fabrication of various wall types. Project drawings will be provided upon completion that the owner can use and keep for warranty and record purposes.
Whether you’re the designer, contractor, or other relevant party doesn’t matter. When you need precise, detailed 2D shop drawings for your construction project delivered in quality and detailed - Toronto Tapers is the answer. Our shop drawing services include design drawings by a professional team of engineers and trade experts. Our BIM experts use the latest software along with their advanced skills to produce an accurate set of fabrication drawings that allow you to move on to the next stage of the drywall installation project with confidence.
Drywall shop drawings may be used for residential or commercial drywall installation projects. Moreover, Toronto Tapers works closely with clients to ensure that the resulting technical drawings align with the client’s objectives, such as the drywall thickness they wish to use. Other reasons to use us include:
- We promise quick turnarounds to ensure your project can move along,
- Our experts are fully licensed, experienced, technicians with a local presence,
- We understand the practicalities of drywall installation, not just the hypotheticals.
By using the latest software, along with our vast experience, we can produce precise drywall shop drawings. Contact us to learn more now.
Contact Us For A Drywall Estimate Today
Contact Toronto Tapers today to plan your next estimate for a commercial or residential project. Call one of our team members at (416) 628-1972 . Also, there’s a consultation form on our website you can fill in with all your details. A team member will get back to you as soon as possible.
Stop second-guessing your project requirements and start budgeting accordingly. Contact us for expert drywall estimating services today!
